
OPM Design ltd is an architectural design practice that specialise in creating ultimate open plan living spaces across the South West region.
Design director Jack Humphrys and his team of innovative & experienced designers are dedicated to our clients to achieve design excellence in your property. Our success is led by our passion to design.
OPM Design ltd has grown out of a well-established building company with our work founded on robust design. We offer build cost consultancy at the early stages of your project ensuring realistic designs are delivered.
Partnered with local authority we are able to guide you through the planning process and provide full building regulation compliant drawings. Our design consultants will listen to your project wish list and using our profound experience, will deliver you a robust detailed design for your approval
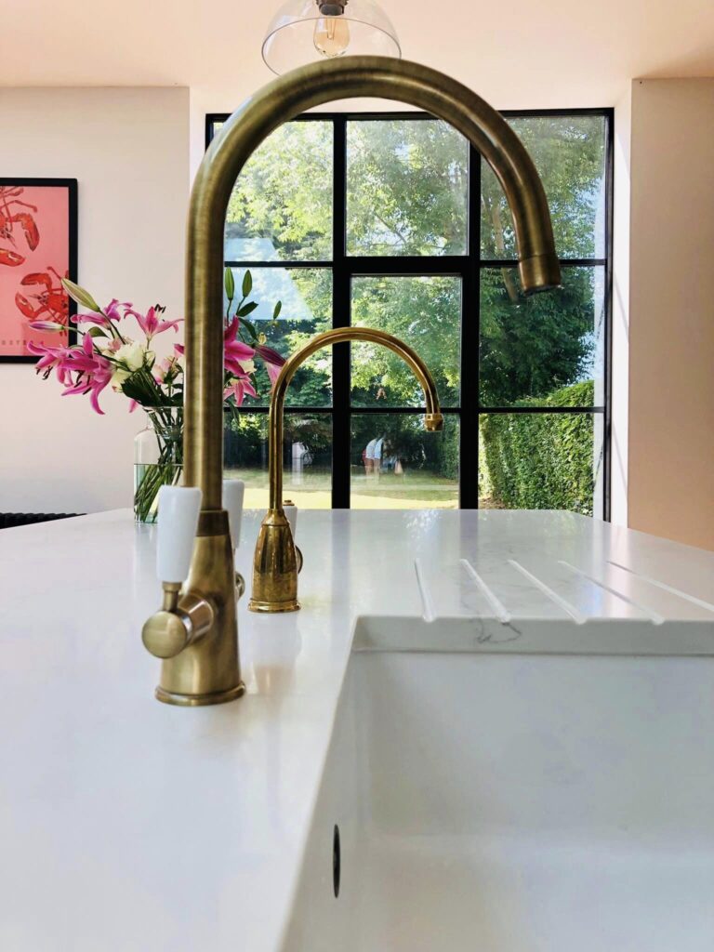
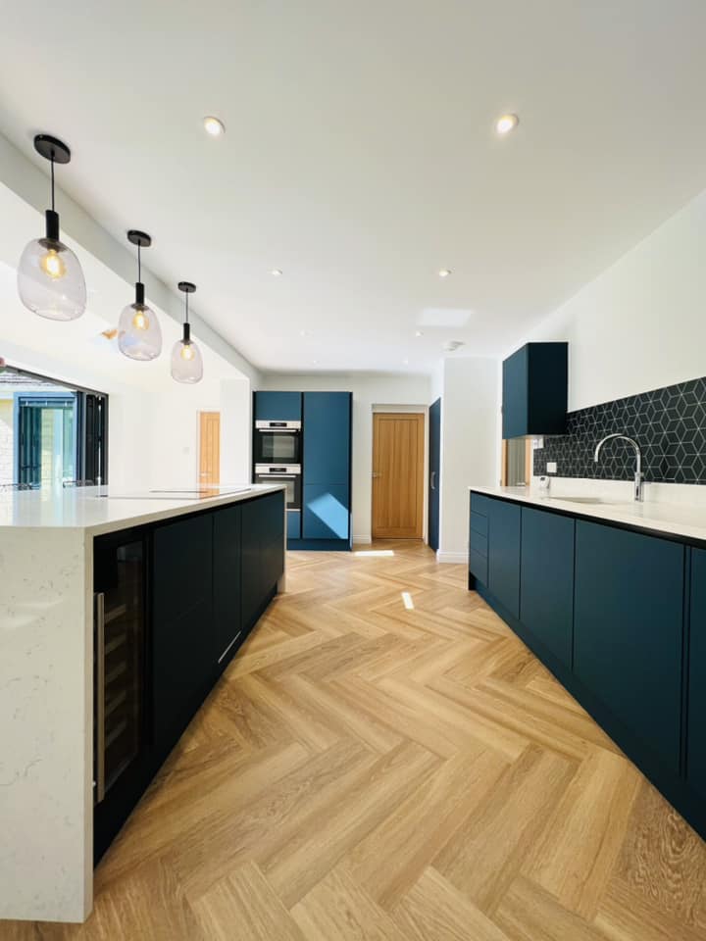
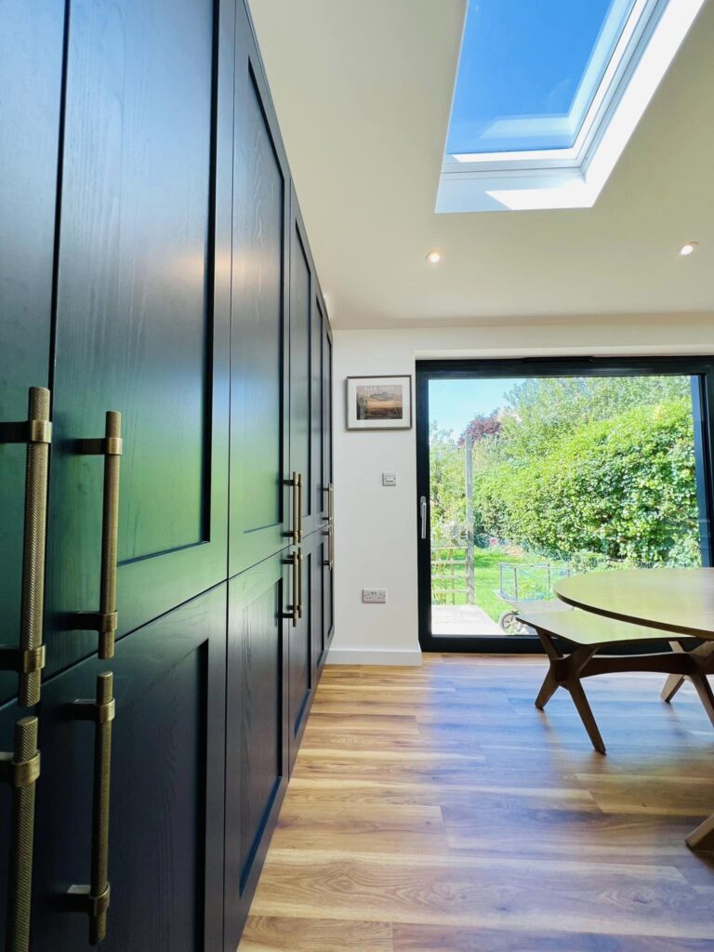
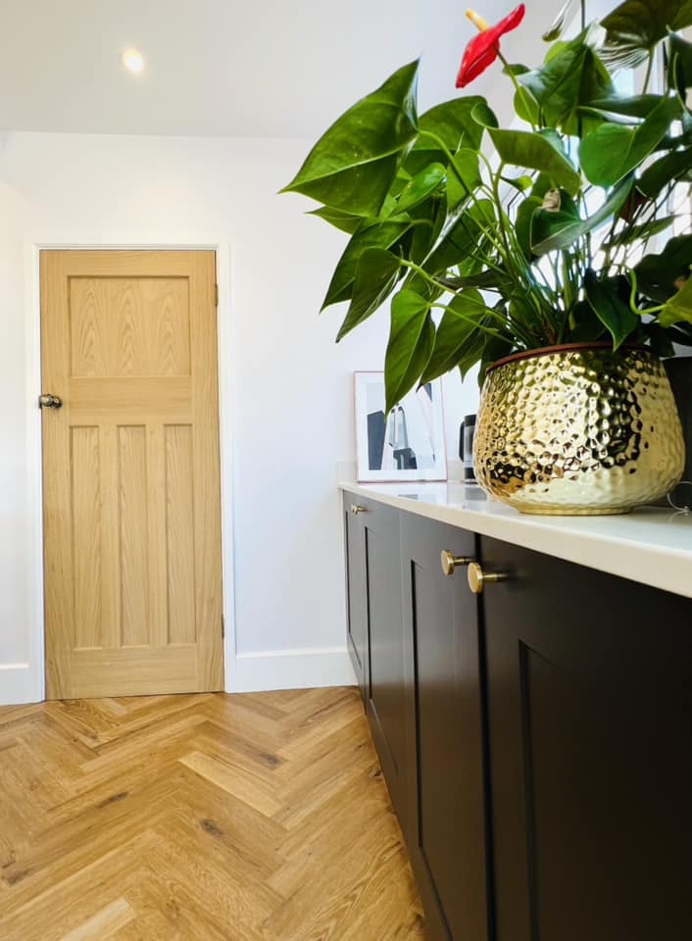
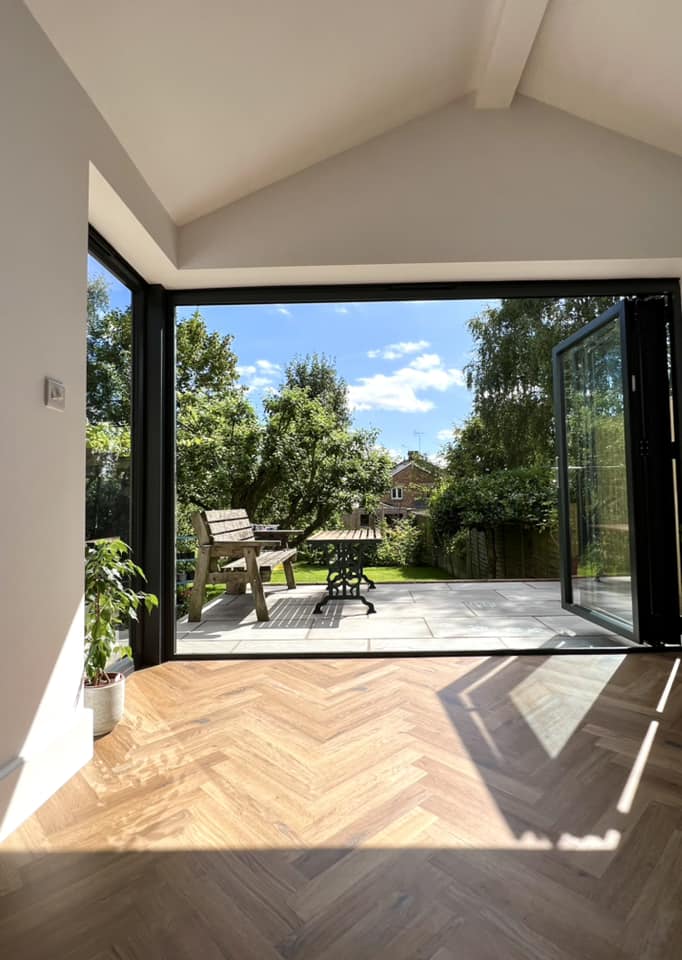
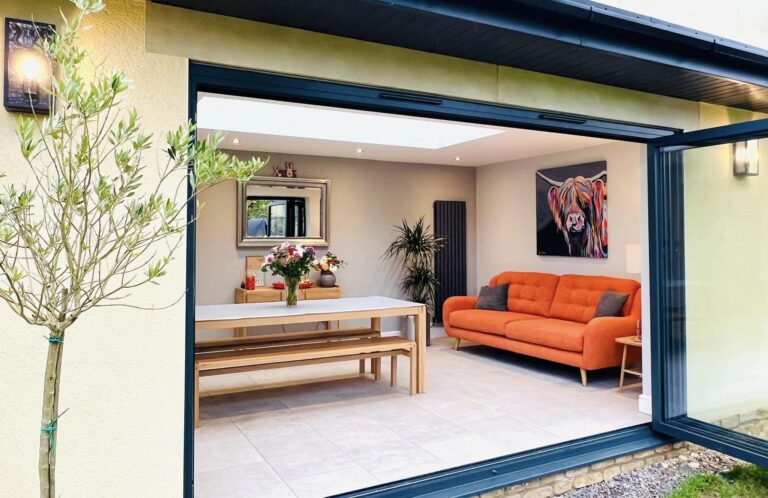






Instructing us on design and build you will benefit from giving us complete control over your project to ensure your desires are delivered from concept to completion.
The drawings we provide are your property should you wish to contact alternative building companies for your building work.

Every successful building project starts with a concept idea, our exacting standards start from the initial consultation.
We can take your project from concept idea to handing over a fully approved compliant design ready for your build to start. Our comprehensive drawing packages ensure your build runs smoothly for you and your chosen building contractor.

James Joined us in 2019 bringing a wealth of 30 years experience in planning consultancy with robust detailed design.
Qualifications include – The Chartered institute of building membership CIOB, ACIOB and ABIAT. ONC / HNC in Building Architectural studies.
His previous experience includes his role at the famous University of Bath as an Architectural Technologist.
James has an unquenchable thirst to produce Open Plan design with a methodical approach.

Founding Director at OPM Design Jacks passion to deliver his vision is what sets us apart.
Calling on his vast knowledge and experience in the building industry, combined with visiting world wide destinations, he has the ability to inject concept stage projects with his well-established OPM brand appeal.
Jack is on hand at every stage of your project with a personal uninterrupted service.

Adam delivers innovative solutions based on our clients design brief using 3D modelling to assist with visualisation at planning stage.
Qualifications include–
BSc in Architectural Design & Technology
Currently studying for a MSc in Construction Project Management
Adam enjoys Cricket and training his new puppy Juno in his spare time.

Abigail is the warmth of the design office, her attention to detail ensures project administration is streamlined with our services.
Her experience in social media training has led to the widely recognised OPM Brands success.
Her experiences include time spent at a design studio based in the village of Lacock as well as vast experience in Local Government.
Qualifications include – BA (hons) Tourism and business management
© Jack Humphrys Builders Ltd 2020
This is a fantastic option that will suit properties with a dual aspect garden or terrace. We are able to design a system where 2 sets of doors or windows meet on the corner of the building leaving just a visual of the frame when fully opened. This design gives a real wow factor to a project enabling the inside to be incorporated with multiple outdoor seating locations.
When closed these doors will give greater aspect views due to their ability to be designed with much larger glazed sections and slimline frame profiles. Opening orientations can be selected to suit your internally and external layouts. When fully opened they connect outside to in whilst flooding light into the room. Available in aluminium and upvc in a range of colours.
French doors are a great cost effective way to access your outside space whilst retaining maximum wall space for furniture. You can add full height glazed side panels to allow more natural light to fill your internal space. Available in a range of colors.
A space filled with daylight and fresh air, windows that create a stunning, bright and airy space with real wow factor. When entering a room with a vaulted ceiling you are greeted with a real sense of space. We integrate velux windows to allow light to flood back into the existing part of your property.
Having natural light entering a room from both roof slopes typically gives you sun light during all times of the day. A double vaulted roof will give an enhanced sense of space above all designs. We are able to design a fully glazed gable end for the ultimate luxury finish.
Using the latest in Flat roof designs we can achieve a stylish finish with a warm feel. A Flat roof glazed lantern is designed to trap as much light as possible, flooding the living space below with illumination as well as allowing occupants to enjoy attractive sky views. They are available with active heat repellent glass to keep room temperatures controlled during hot summer months.
* On site conditions may govern your roof design choice